If you sold your property today, do you know how much you would walk away with at the closing table?
Enter your address to get an instant report for selling, renting, or putting it on AirBnB:








Meet John Flanagan
With over two decades of experience, I provide unparalleled service, helping clients have a stress-free journey through significant transactions. My expertise in the Main Line marketplace, combined with digital marketing strategies, gives clients a competitive advantage. I have strong relationships with reliable service providers, giving clients an unmatched experience. I share my knowledge of the area's schools, clubs, camps, culinary scene, and entertainment venues. I am rooted in the community and regularly contribute to its enrichment through volunteer efforts. I've assisted over 400 individuals, couples, and families in realizing their real estate dreams. I donate a portion of each settlement to esteemed organizations such as the Children's Hospital of Philadelphia and the Leukemia & Lymphoma Society.
It all starts with a single conversation.
Building your real estate empire doesn’t have to be confusing, scary or overwhelming. If you have questions, want to start the process or just want some guidance, you can book a call on my calendar right here:
To find out what your best options are, make the wise decision and schedule a call!
Happy Clients
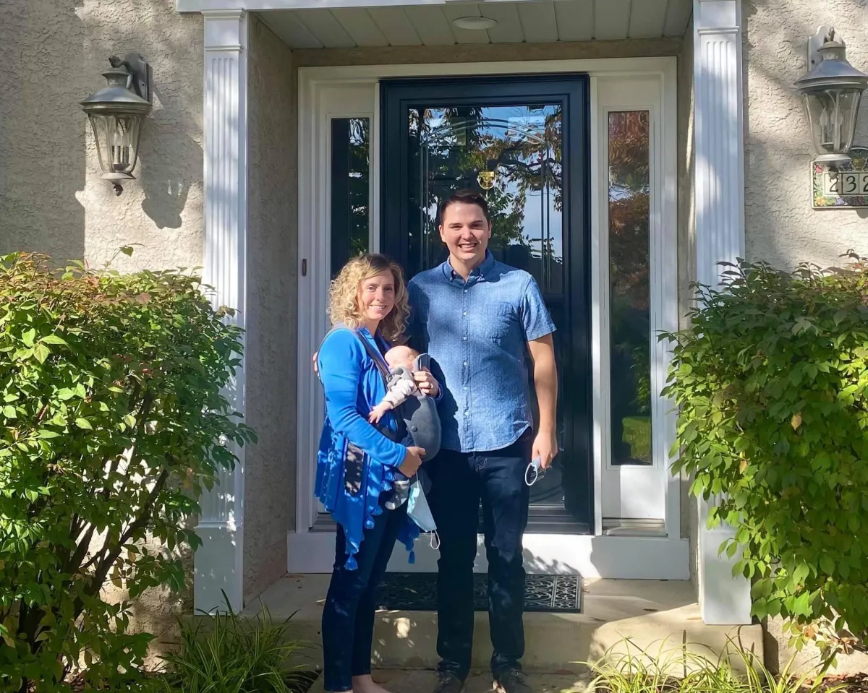
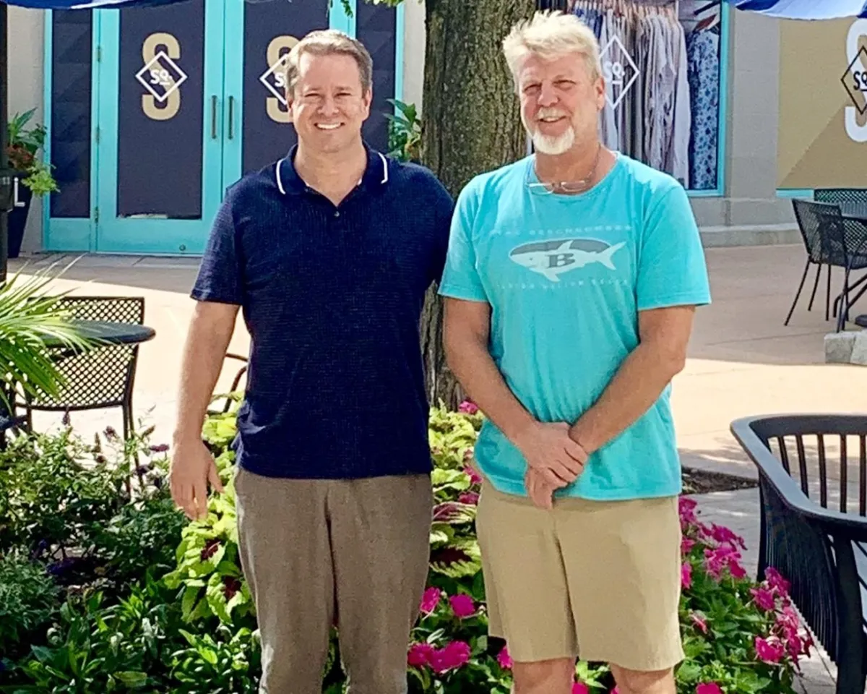
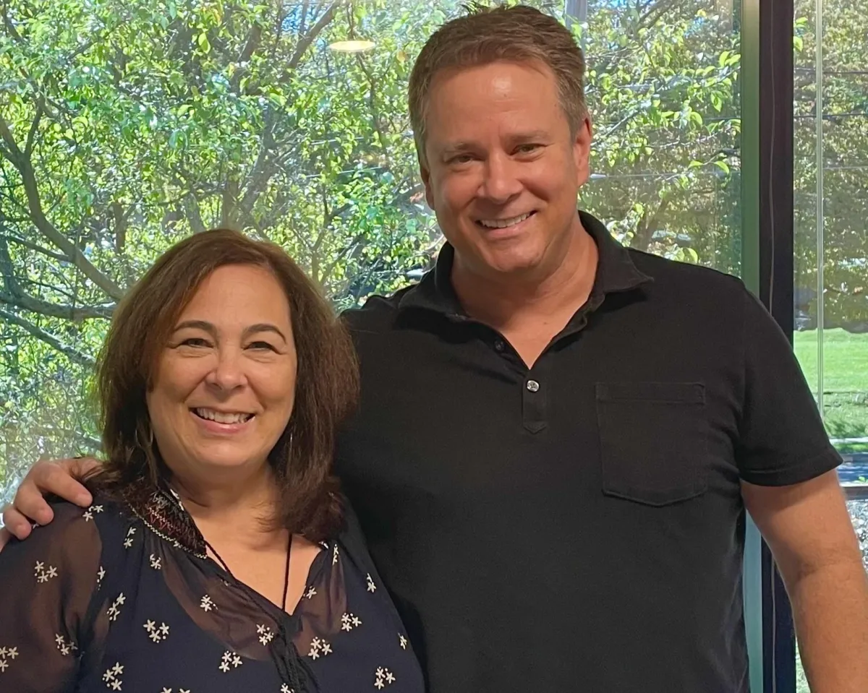
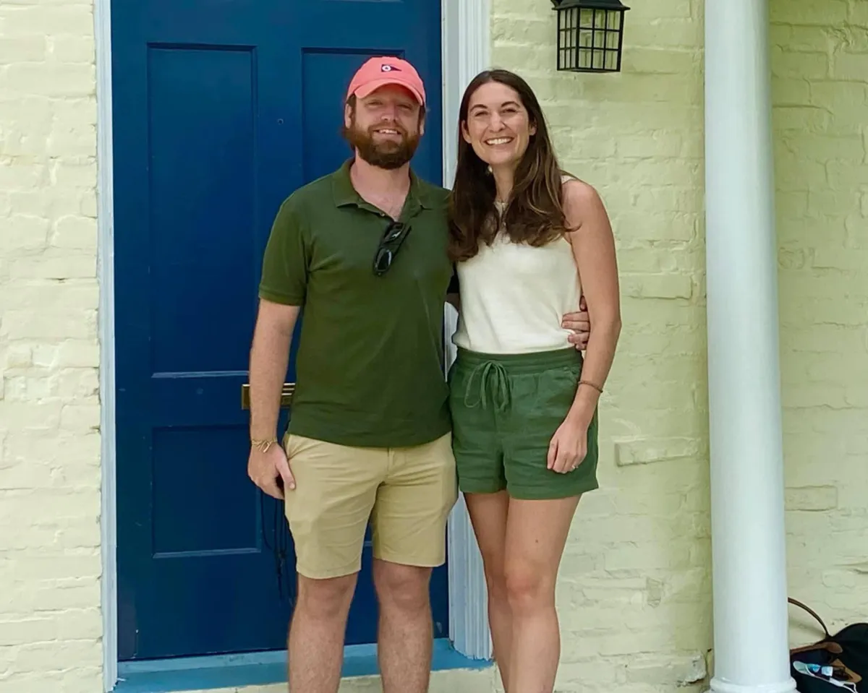
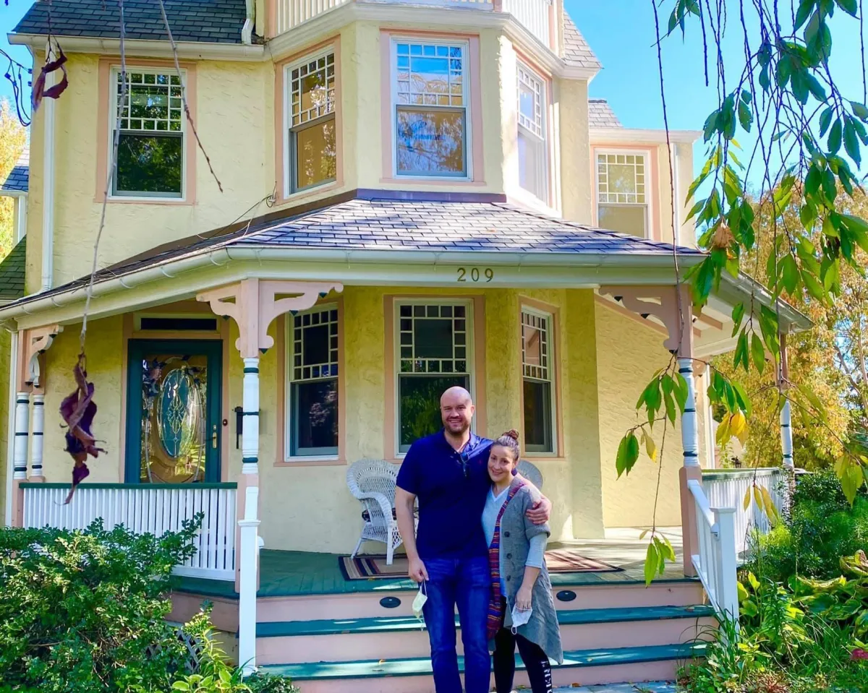
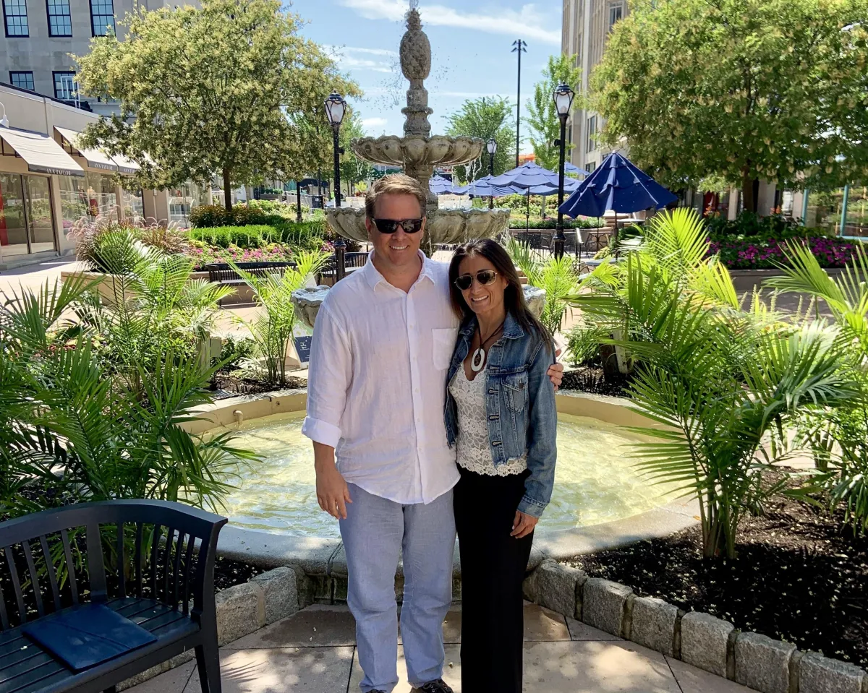
Raving Fans
Bottom Line:
We are going to get the job done properly for you and not let you down. Period.
There is no risk and no obligations, just expert and friendly advice!





